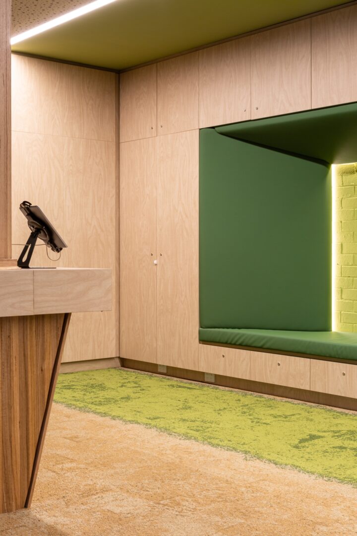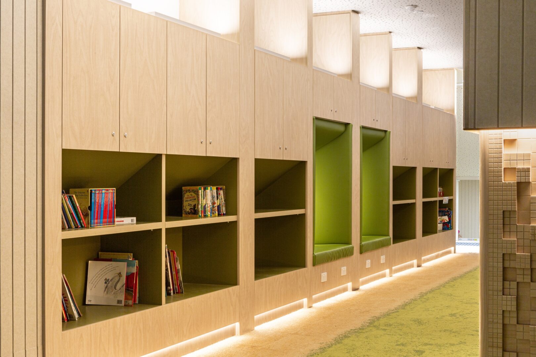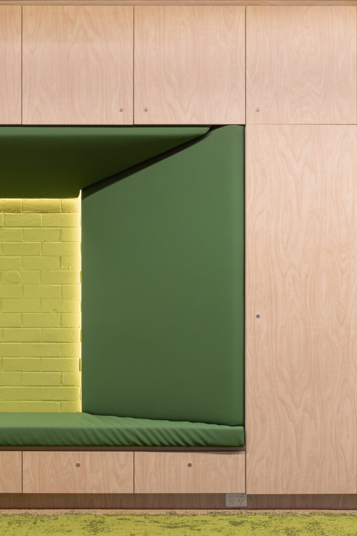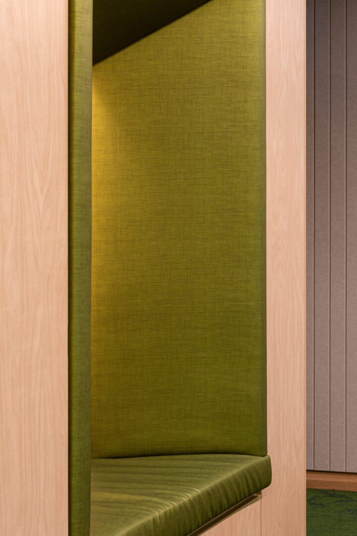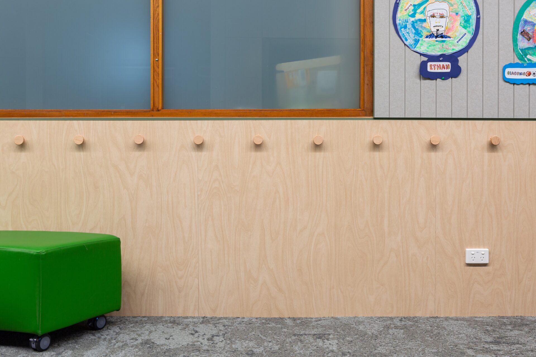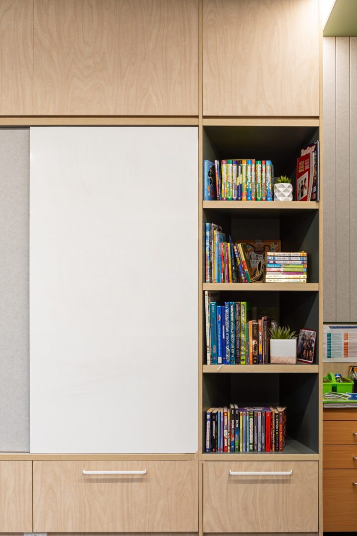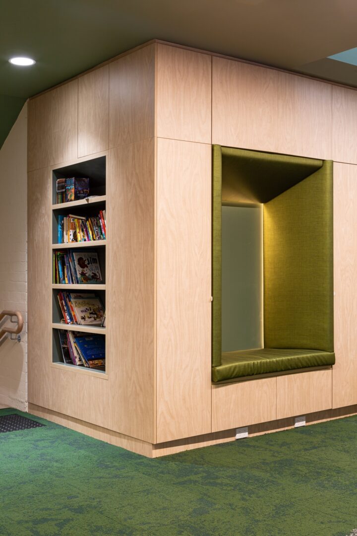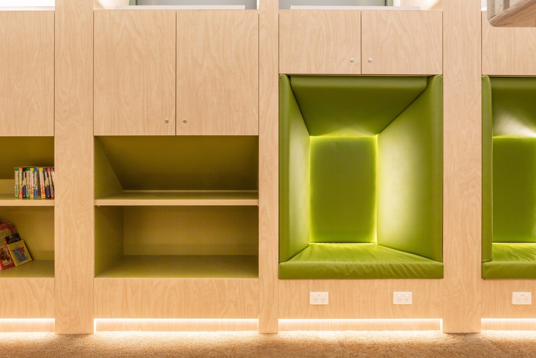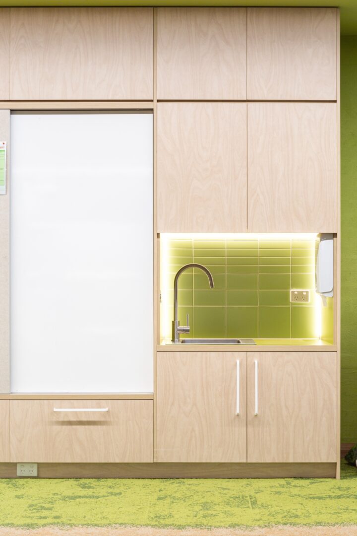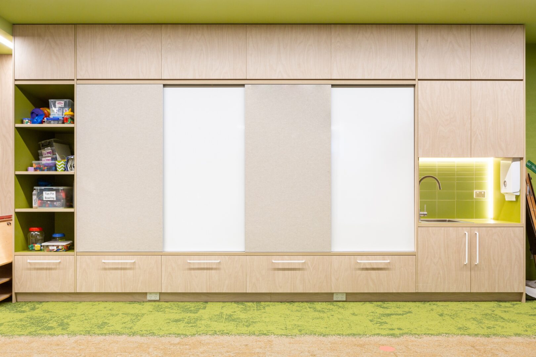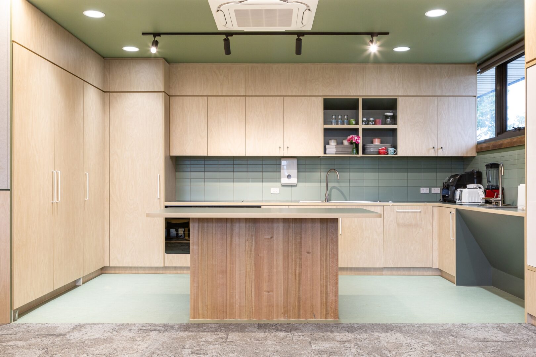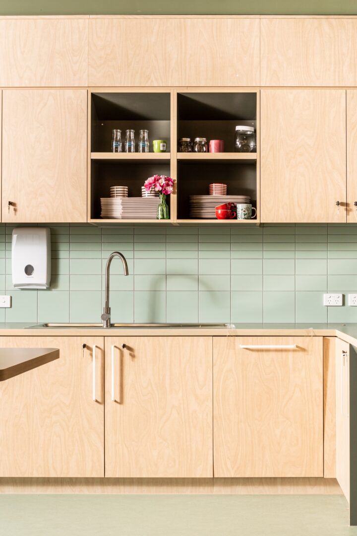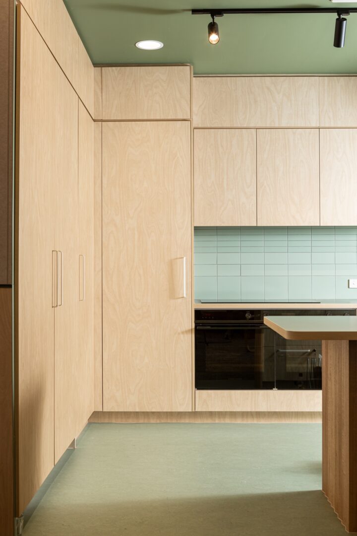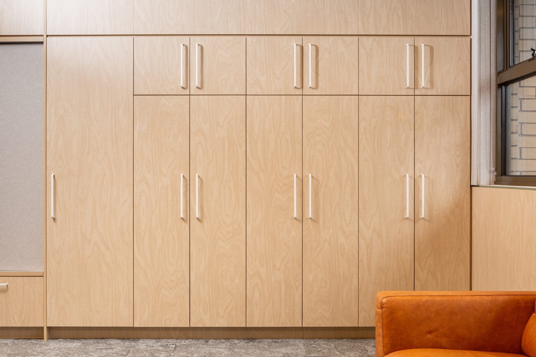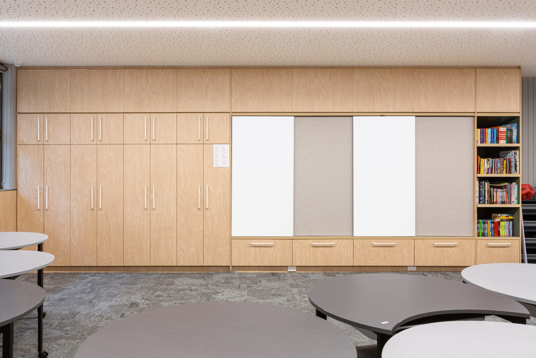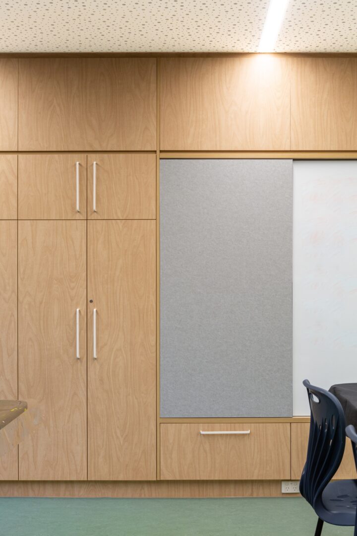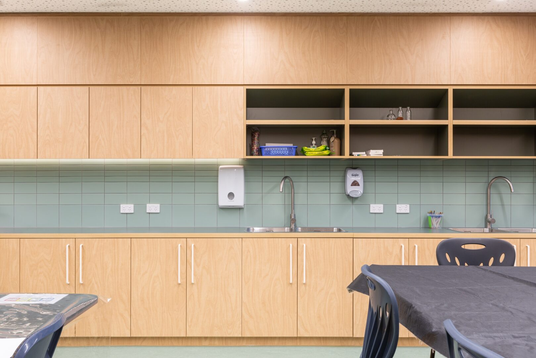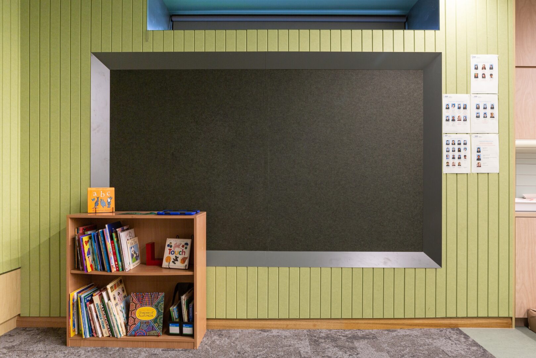The Ascot Vale Heights School project involved the use of various materials and joinery to enhance the school’s interior and provide functional spaces for learning and engagement. Our scope of work included the manufacture and installation of plywood, solid timber, upholstery, various laminates, magnetic whiteboards, acoustic paneling and pinboards. Haus also crafted seating nooks, reception counters, lockers, storage solutions, and a fully equipped kitchen. By utilising these materials and joinery techniques, we have transformed the school’s main building into a modern and versatile space that caters to the needs of students and staff alike. The design incorporates elements such as flexible learning areas, breakout spaces, and a connection to nature, creating an environment that fosters engagement, achievement, and a sense of belonging for all. We are proud to have contributed to the school’s vision of providing high-quality education and supporting the well-being of the local community.


